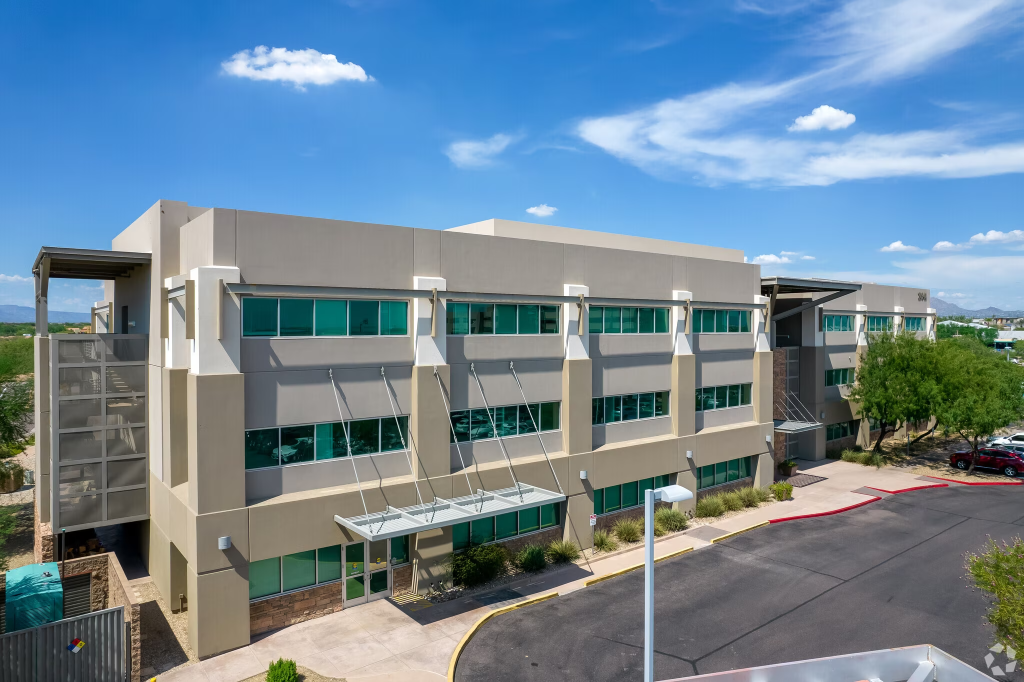Developer:NexCore Group
General Contractor:Loven Contracting
Architect: Corgan
Brokers: CBRE, Marcus & Millichap
Subcontractors: Castle Steel, DH Pace, European Techniques, FKF Floorworks, Integrated Masonry
Size: 22,105 square feet
Value:$10,590,000
In collaboration with NexCore Group and Loven Contracting, Midstate Mechanical was selected to provide plumbing services on the construction of the Arizona Oncology Cancer Center in Prescott, Arizona. This state-of-the-art cancer treatment center occupies 22,105 square feet and offers convenient access to the latest cancer treatment services and technologies to patients in the surrounding area. The facility provides medical oncology, surgical oncology, breast cancer treatment, radiation therapy, diagnostic imaging, laboratory diagnostics, and oncology research.
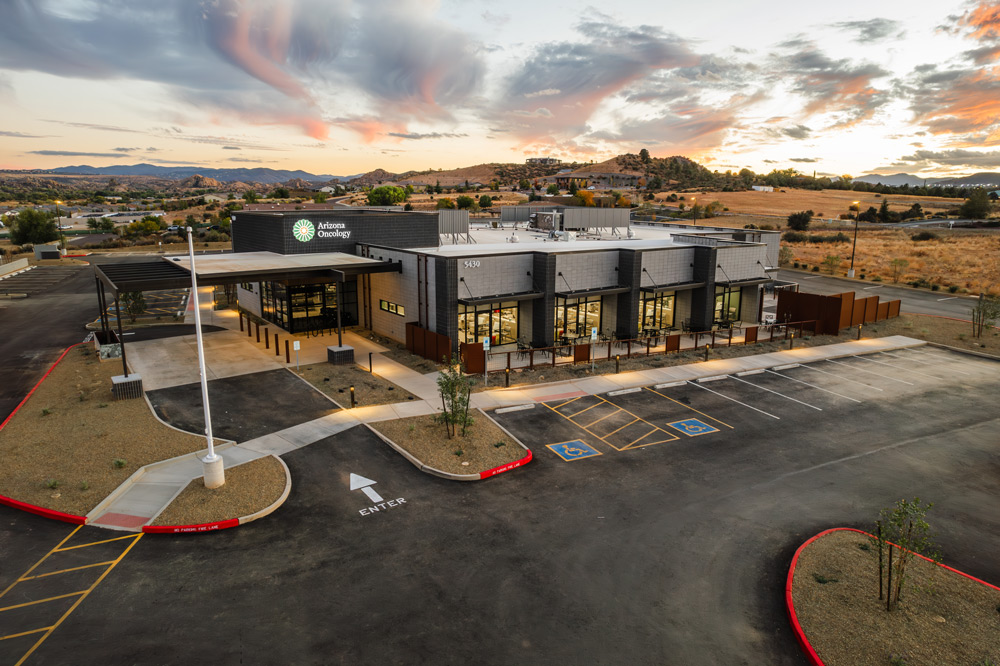
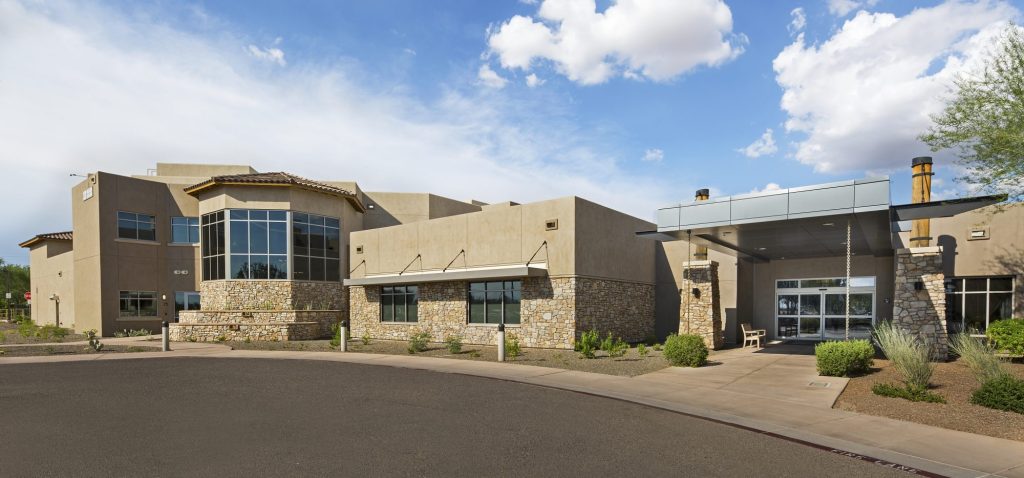
Partnership General Contractor: Weitz Company
Architect: Todd & Associates
Engineer: Todd & Associates
Midstate Mechanical proved mechanical services for this remarkable, state-of-the-art 817,500 square foot retirement community that is surrounded by the beautiful Arizona desert. Midstate participated in Phase I and Phase II of this project. Phase I consisted of mechanical services for a 294 independent living building that has lofts, apartments, villas, dining and detached casitas. Phase II consisted of the skilled nursing facility that houses 30 skilled nursing beds, 8 dementia/memory support units and 10 assisted living units. Critical to the project’s success was extensive pre-planning, timing and attention to detail due to its size and scope.
General Contractor: Summitt Builders
Architect: Summitt Builders
Engineer: Peterson & Associates
Midstate Mechanical was selected to provide mechanical services for the upscale Vi at Silverstone, a continuing care community. The project includes 104,000 square feet with a 451,600 square foot main building and 263 individual assisted rooms. This building also houses an 84,700 square foot parking garage and an indoor pool area.
The care center is a two (2) story 53,479 square foot building that has 60 individual nursing rooms with core areas that are served by the main lodge central plant. The rooftop central and buildings consist of 371 heat pumps that serve all core areas along with the individual assisted rooms and parking garage. There are two 30-ton chillers serving five (5) fan coils for tempered OSA as well as two (2) boilers for tempering condenser water. There are also 371 water source heat pumps as well as 420 ceiling fans.

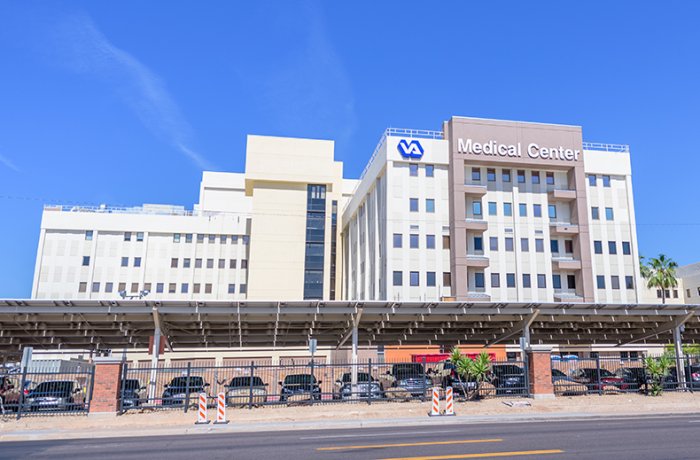
General Contractor: Jokake Construction
Architect: Bridgers and Paxton
Engineer: Bridgers and Paxton
The VA Energy Conservation Measures project was awarded to Midstate Mechanical as a design-build mechanical project as part of a team consisting of an engineer, general contractor and Midstate. This project is located at the Main VA Phoenix Hospital at 7th Street & Indian School Road.
The job consisted of the following projects at the site: installation of a completely new heating hot water system to serve the building heating requirements for the new AHUs and VAV boxes, replacement of fifteen rooftop VAV air handling units serving various areas of the hospital, replacement of 260 VAV boxes throughout the hospital, replaced eight 80,000 CFM fan wall units for the main tower air handling system, installed two large energy recovery ventilators to precondition the heavy OSA load, and we installed a 3000 ton chilled water thermal storage system to produce and store chilled water overnight for lower kilowatt/hr cost for the owner. The hospital remained functional with no down-time as the work was performed.
General Contractor: Gilbane Building Co
Architect: Cannon Design
Engineer: Jacobs Engineer Group
Midstate Mechanical was selected to provide the HVAC and Plumbing for the 104,000-sq-ft Arizona State Hospital New Forensic Hospital in Phoenix. The $23-million facility hospital will provide patient rooms, testing and evaluation areas, nurse stations, isolation rooms, multi-purpose rooms, security center, sally port, visitors’ center and kitchen dining facilities.
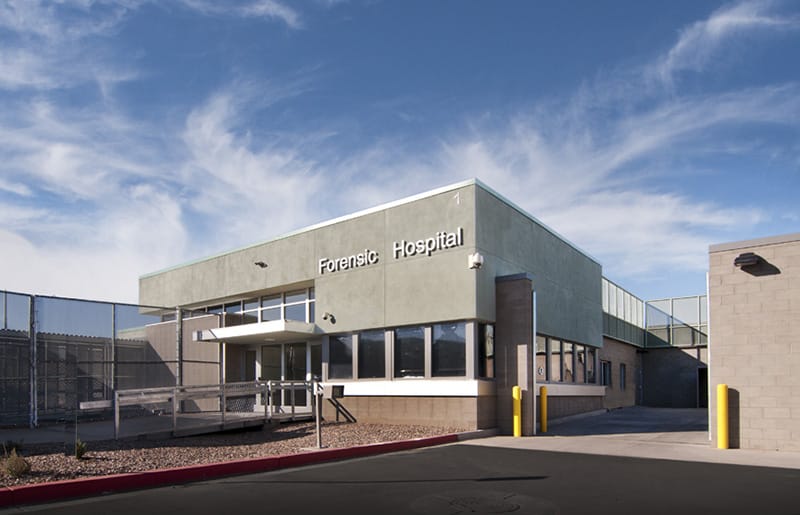
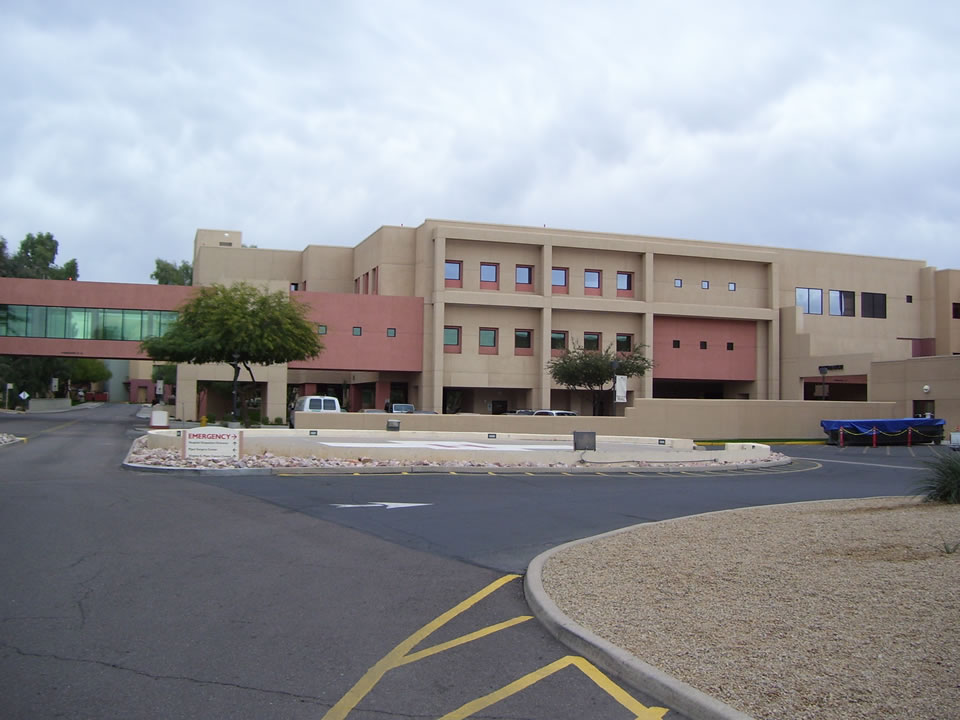
General Contractor: Barton Marlow
Architect: Devenney Group
Engineer: SSR
One of the leading and fastest growing medical communities, Scottsdale Healthcare, needed to expand the Scottsdale Healthcare Shea Campus in order to keep up with the growing population. The new 39,000 square foot, three story bridge tower provides a future first floor lobby area, a 28 inpatient medical/surgical/telemetry capable bed unit and a nine-bed outpatient observation on the second floor and third floor shell for future use.
Midstate Mechanical was chosen by Barton Marlow to provide mechanical services which included rooftop air handlers, fan coils and piping that was connected to the existing working hospital area. Our 3D CAD department provided full BIM coordination on this project which provided tremendous cost-savings in the planning and developing stages.
General Contractor: Hunt Construction
Architect: Orcutt Winslow Partnership
Engineer: Sullivan Design
Project Description: Midstate was selected to provide mechanical services for the $1.1 million Canyon Springs Medical Office Building project. The operating room and patient recovery rooms are fed with constant volume chilled water air handlers with humidification for decontamination. The office portion of the building is fed with water source heat pumps. The plumbing consisted of all medical gases.
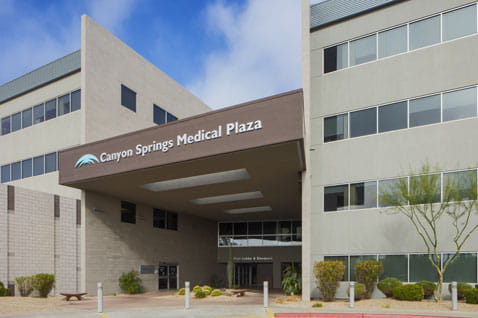
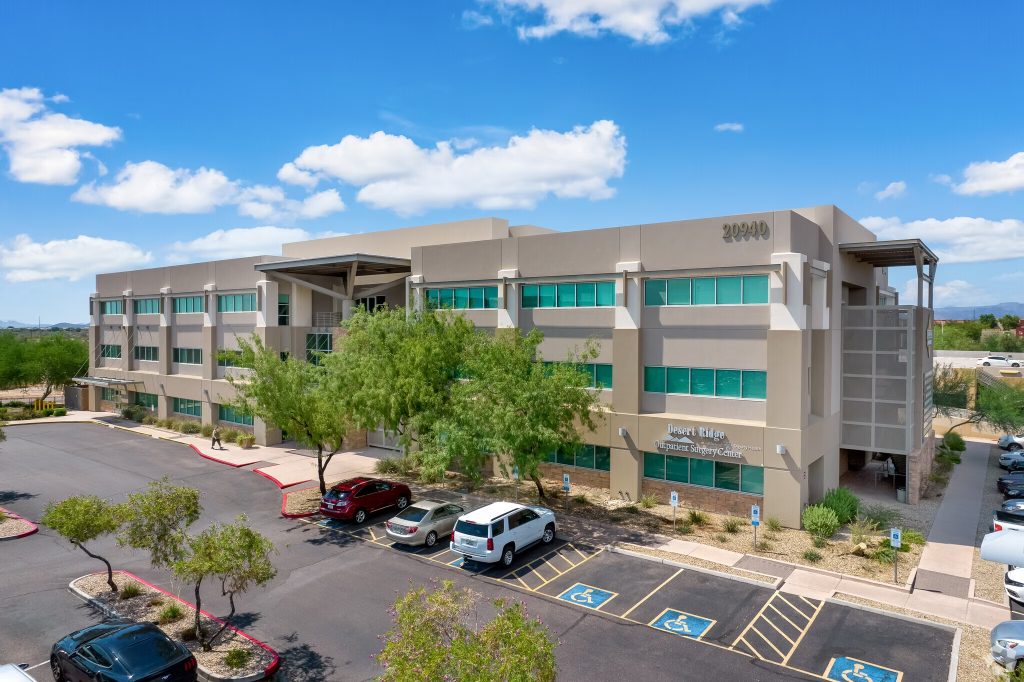
General Contractor: Ryan Companies
Architect: Ascension Group Architects, LLP
Engineer: Minhardt Engineers
Midstate Mechanical was selected to perform the build-out for the Ambulatory Surgical located in the Desert Ridge Medical Campus. The operating rooms are fed by their own units separate from the rest of the building. The project also included condensate, steam and refrigeration piping.
General Contractor: Ryan Companies
Architect: Orcutt Winslow
Engineer: Kraemer Engineering
Midstate Mechanical was selected to provide mechanical services for the Desert Ridge Medical Campus I and II. This project consisted of two 60,000 square foot three-story buildings that house offices for an array of medical specialties. Midstate selected a system that would best accommodate the shell/tenant improvement format.
The system consisted of two 115-ton air cooled roof-top variable air volume (VAV) air conditioner units tied together on the roof for redundancy. Each of the three floors are fed with medium pressure duct loops for future VAV duct distribution build-out based on each tenant’s needs. Two roof-top exhaust fans feed each floor for any exhaust requirements. Also incorporated in the roof area is space allocated for future specialized air conditioning equipment such as independent cooling if needed by a tenant. Midstate also performed the build-outs for tenants.
