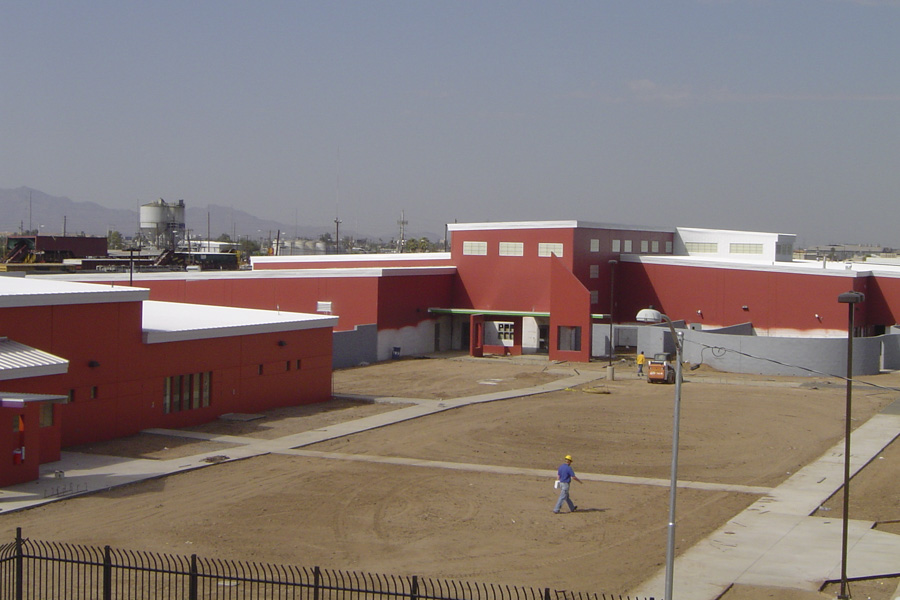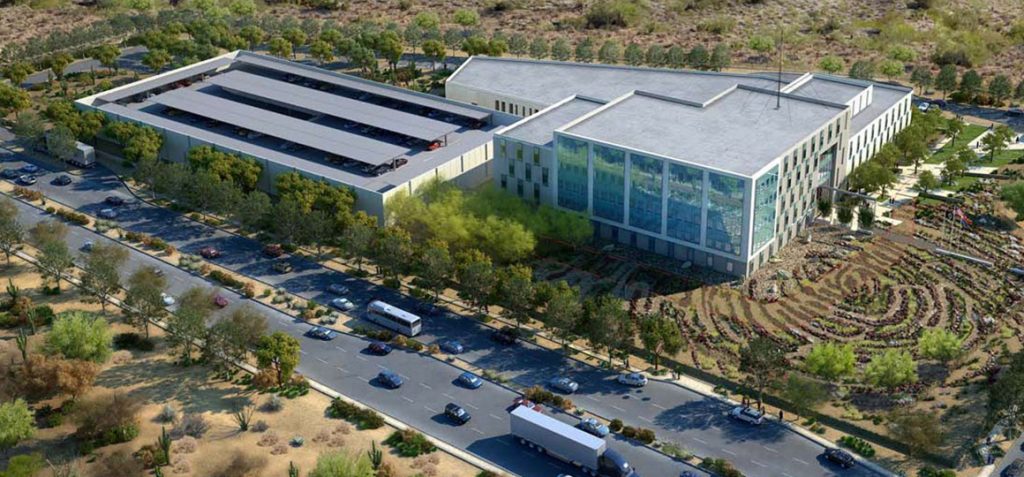
General Contractor: Ryan Companies
Architect: AECOM
Engineer: Kraemer Engineering
Midstate Mechanical was selected to provide the mechanical services for the 220,000 square foot federal building in Phoenix. The building includes office space and annex space for vehicle maintenance. The building is conditioned utilizing several systems including CRAC units, chilled water systems and DX systems. This is a LEED Silver project.
General Contractor: Hensel Phelps
Architect: Jones Studio
Engineer: AME
Midstate Mechanical was selected to provide the mechanical services the Mariposa Land Port of Entry is one of the busiest land ports in the United States. As one of GSA’s largest American Recovery and Reinvestment Act projects, expansion and modernization of the port will enable the Department of Homeland Security’s U.S. Customs and Border Protection to more effectively perform their mission by improving efficiency, security and safety for officers and the traveling public.
The project consists of the demolition and new construction of all facilities within the land port of entry. This includes primary and secondary inspection areas for commercial and non-commercial vehicles, a new administration building, a pedestrian-processing facility, a new canine kennel, and other support structures. The new port of entry is expected to achieve at least a LEED Silver Rating through a combination of a substantial photovoltaic installation, a solar domestic hot water system, advanced lighting, rainwater harvesting and building automation systems. The goal is to offset the port’s energy consumption by 20 percent using solar-generated power.
The project consists of 28 buildings on 53 acres. The port will remain operational 24/7 through-out construction. Midstate’s scope includes extensive underground chilled water piping. There is chilled, condenser, heating and condensate piping. The HVAC includes various supply and return systems, exhaust, evaporative cooling and underground duct.
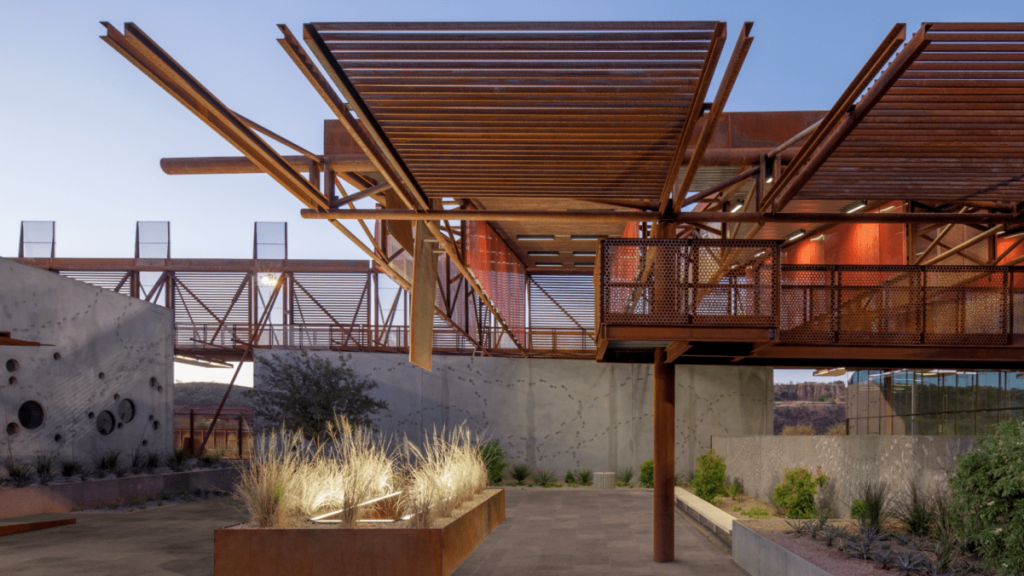
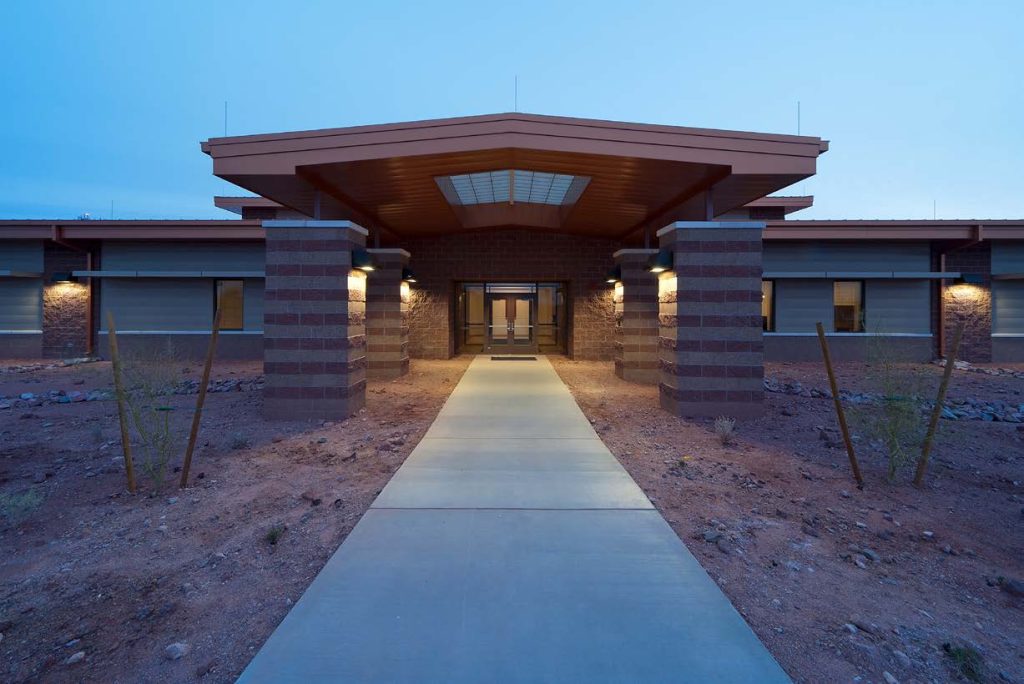
General Contractor: Summit Builders
Architect: Burns& McDonnel
Engineer: Burns & McDonnel
Midstate Mechanical was selected to team with Summit Builders on the new 89,560-square-foot LEED Papago Park Readiness Center, a facility to support the Arizona National Guard. It includes administrative, assembly, education, storage, maintenance, vault and training areas.
The readiness center was constructed with a permanent steel frame and decorative concrete block, with concrete floors and a standing-seam metal roof. Construction included cost-effective energy conservation methods, mechanical and electrical equipment installation, pre-wired workstation installation, and emergency power generator backup.
Midstate’s provided mechanical services including installing a new central plant with chilled water AHU with VAVs, electric reheat/SCR along with VAV boxes, new water cooled 250 ton chiller and cooling tower yard with distribution piping.
General Contractor: Sundt Construction
Architect: Burns & McDonnell
Engineer: Burns & McDonnell
Midstate Mechanical was selected to team with Sundt Construction on the new $19.5 million LEED Buckeye Armed Forces Reserve Center.
The center will be home to two National Guard units and four Army Reserve units, consolidating operations from several facilities elsewhere in the Valley.
The new Buckeye facility is a campus-style, six-building complex that includes assembly areas, classroom space, a maintenance facility and a fitness center. The guard and reserve units stationed there will use the facility for weekend training and to house their full-time administrators. It will also include a recruiting center.
Midstate provided both HVAC and plumbing for the project.
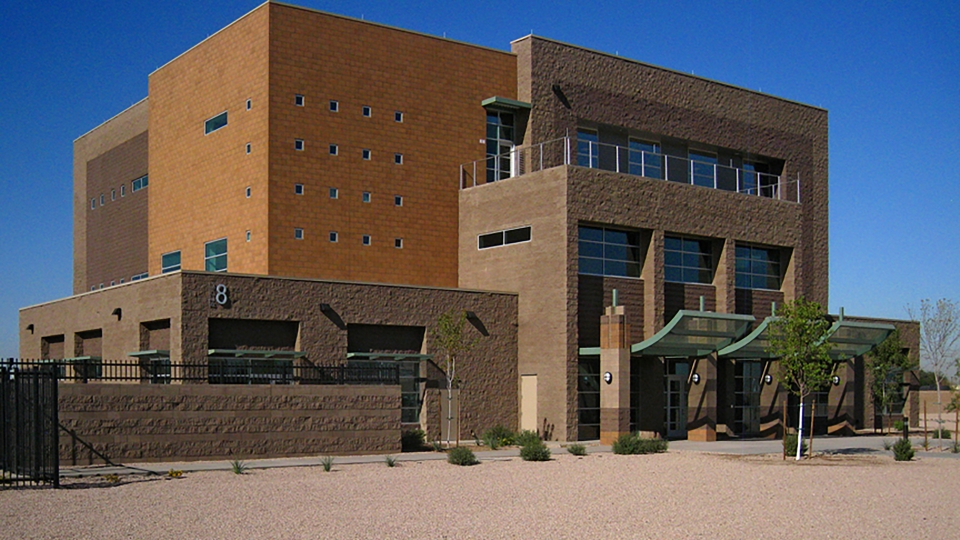
General Contractor: FCI Constructors, Inc.
Architect: HDA Architects, LLC
Engineer: Kraemer Consulting Engineers
Midstate Mechanical was selected to provide mechanical services in the new 42,000 square foot fire dispatch building. This three story building will have two air-cooled chillers, four rooftop CHW air handlers, under floor electric heaters, 48 floor diffusers and three split-systems. One system will serve the APC computer room. This facility includes a 911 dispatch center.
General Contractor: D.L. Withers Construction
Architect: LSW Engineers
Engineer: LSW Engineers
Midstate Mechanical was selected with D.L. Withers for the Tempe Municipal Complex. Midstate’s role included performing the central plant upgrade for the sensitive, high security Tempe Municipal Complex.
The project scope called for removing and replacing the cooling towers, pumps and chillers. Temporary chillers were utilized to keep the 911 call center on-line which also houses the City’s computer system and various other buildings including in use courtrooms. Considerable coordination and extensive preplanning occurred to keep the building functioning. Crews worked in the occupied building while adjusting schedules to accommodate court sessions, judges and the moving of inmates.
The entire project was completed without affecting the daily operation of the building. Effective communication was paramount to the success of this project. Midstate worked closely with the owner and contractor, communicating daily.
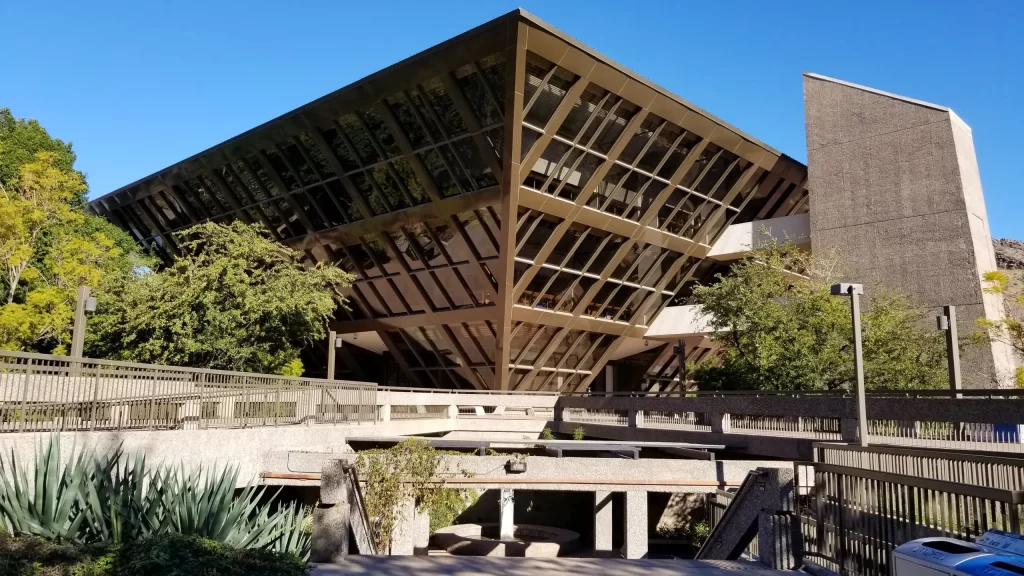
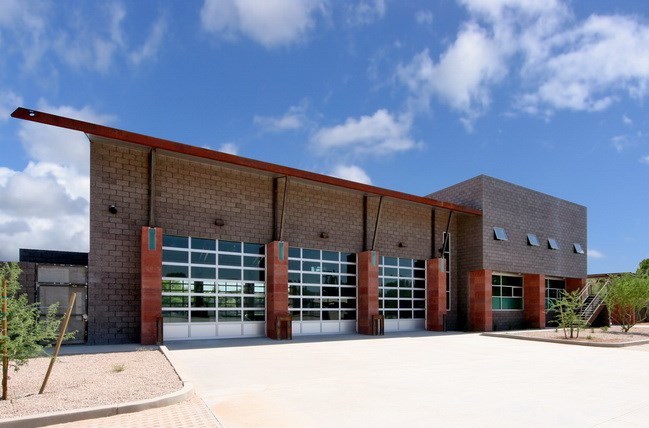
General Contractor: Sun Eagle Corporation
Architect: NP Mechanical
Engineer: Lea Architect
The $4 million project includes 12,372 square foot of space for the Scottsdale Fire Station #602, the first Green station for the City of Scottsdale. The environmentally friendly building has many unique features including a cooling tower designed inside a bell type structure of block with a fan and high pressure misting system. This system will remove heat from the beams and blow it down to heat the bay areas.
The mechanical systems were designed with energy efficiency and minimal impact to the environment as their highest goals. The HVAC system includes a DX split system AC with a solar heating hot water system. The Demand Ventilation system incorporates CO2 sensors and individual zone temperature control. In addition, ozone friendly 410 refrigerants that are free of ozone depleting chlorine molecules were utilized.
The cooling tower and HVAC equipment are designed to operate at extremely high efficiency levels day and night since the fire station is operational 24/7. The individual zones allow temperatures to vary during demand-based times. Renewable energy strategies such as solar panels were incorporated to reduce energy use and advanced electronic monitoring of the building system ensures peak performance while decreasing consumption.
The goal for the project was to recycle as much as possible of the construction waste. 75% of the construction waste produced was recycled for other uses, never reaching our landfills. Gray water tanks are used to collect water from the sinks and shower drains to be reused for water outside vegetation.
General Contractor: D.L. Withers Construction
Architect: RNL Design
Engineer: CH2M-IDC
Midstate Mechanical was selected to construct the new $2.1 million (mechanical) for the East Valley Bus and Maintenance Facility project for the City of Tempe. This project is a large LEED job with an underfloor cooling and heating system in the administration building. The maintenance building has evaporative coolers for cooling and exhaust fans for carbon dioxide removal. All this is controlled with CO sensors, natural gas sensors and state of the art HVAC and safety controls.
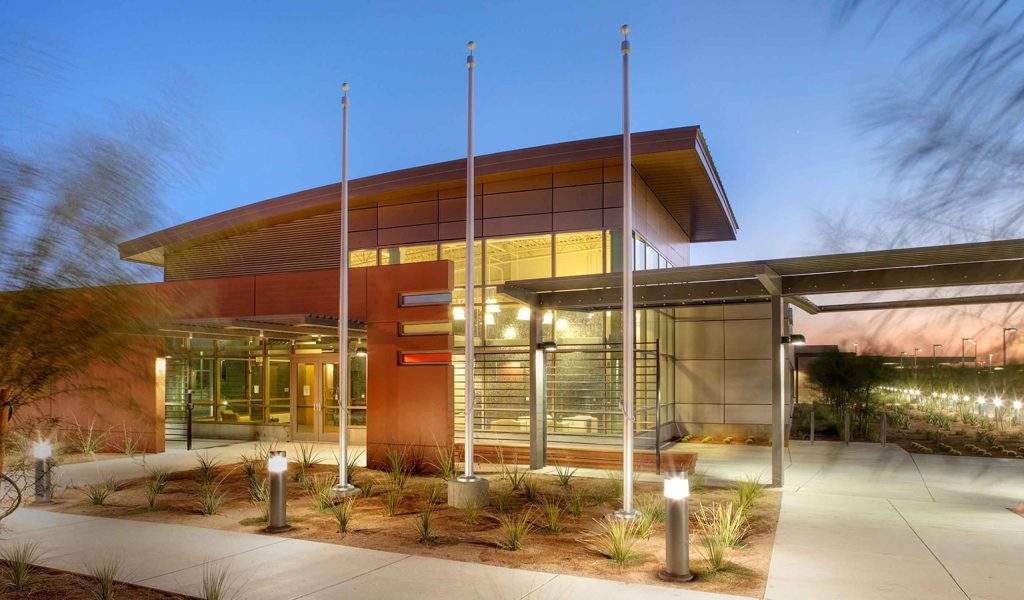
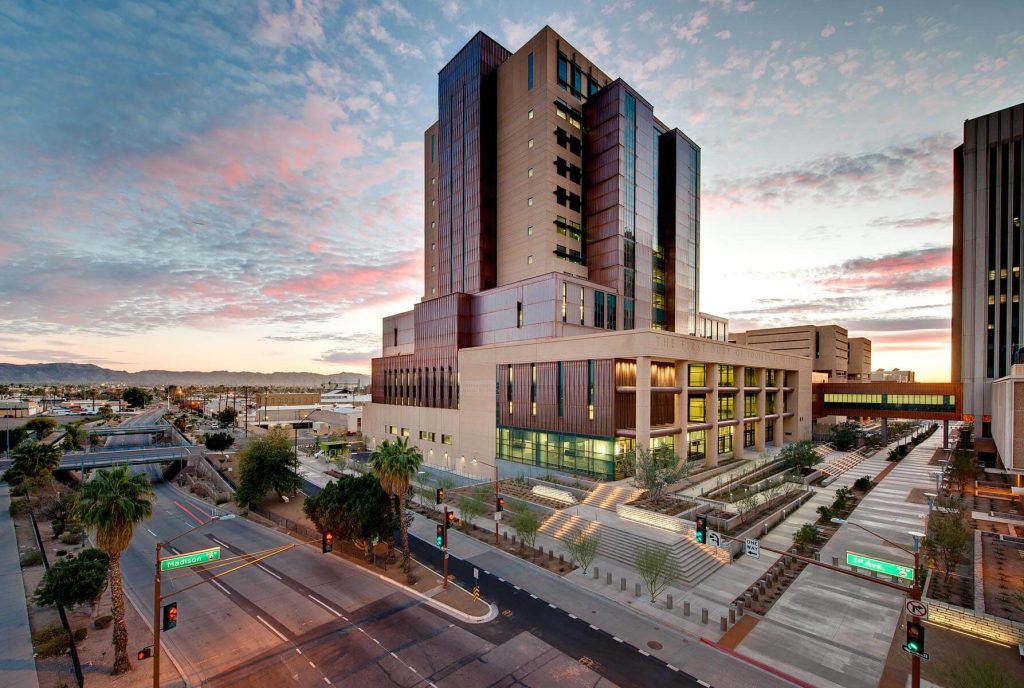
General Contractor: D.L. Withers Construction
Architect: Dick & Fritsche Design Group
Engineer: Kraemer Engineering
Midstate Mechanical was selected as the design partner for the $3.9 million (mechanical) Maricopa County Downtown Courts project. The 250,000 square foot development is a one-building, 5-story complex; the first floor houses courtrooms, and the second through fifth contain district courts and office support. Midstate’s LEED accredited staff worked with the design team to employ green building techniques for water savings, energy efficiency, material selection and indoor air quality.
General Contractor: D.L. Withers Construction
Architect: BPLW
Engineer: Kraemer Engineering
The Maricopa County Human Services Campus project was so far over budget that Midstate Mechanical was called on to redesign the entire mechanical system. With Midstate’s expertise in design/build, the project was completely redesigned saving the County $300,000.
The campus provides shelter and services for the homeless, including many children. The campus consists of three (3) one-story buildings covering 135,000 square feet. These buildings are for Central Arizona Shelter, Healthcare for the Homeless and St. Vincent de Paul. The $1.7 million (mechanical) scope of the project included the installation of an air cooled chilled water system utilizing both constant and variable volume air handlers, split systems, and evaporative coolers.
