Developer: SCHEELS All Sports
General Contractor: Plenium Builders
Architect: R.L. Engebretson Architects AZ
Subcontractors: DP Electric, Midstate Mechanical, MWP, Aero, Western Industrial
Size: 253,000 square feet
Value: $76 million
City: Chandler
Midstate Mechanical was selected to provide mechanical and plumbing services to this two-story, 253,000 square foot retail and entertainment space located at Chandler Fashion Center. This 16-month long project held many challenges such as, out of state Design Team & General Contractor, limited manpower, scheduling conflicts, and partial existing building. Our team flew out to the previous Colorado store build to investigate and research lessons learned on the Colorado project. Our primary goal was to incorporate these difficulties and make the necessary adjustments. One of the major differences was the Chandler store was primarily designed for cooling meaning unit tonnage was larger as well as ductwork, whereas the previous stores were more on the heating side, due to regional locations. Midstate pushed through many hard hours and proved ourselves to be a contractor of choice. After all the hard work, Chandler Scheel’s placed in the top 5 for the 2024 RED Awards investigated and researched.
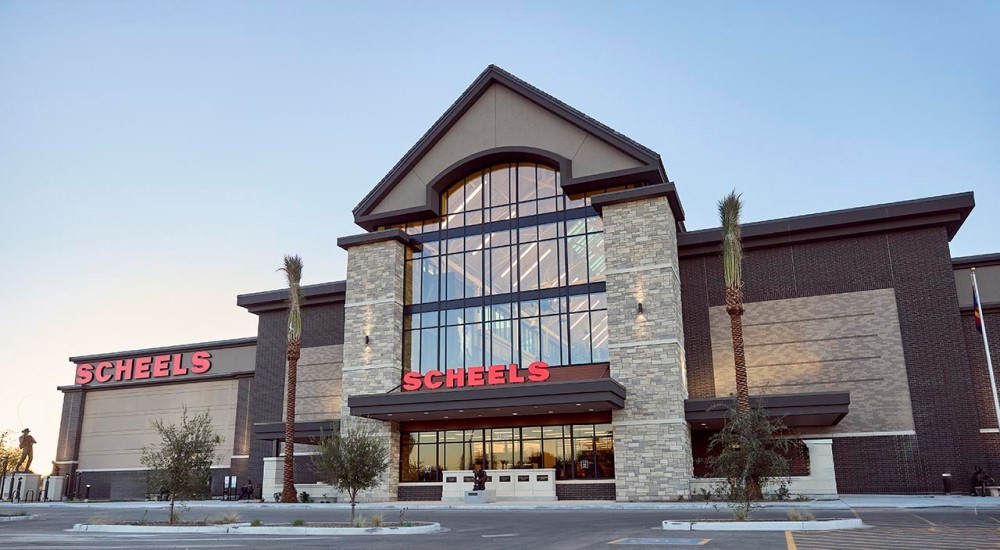
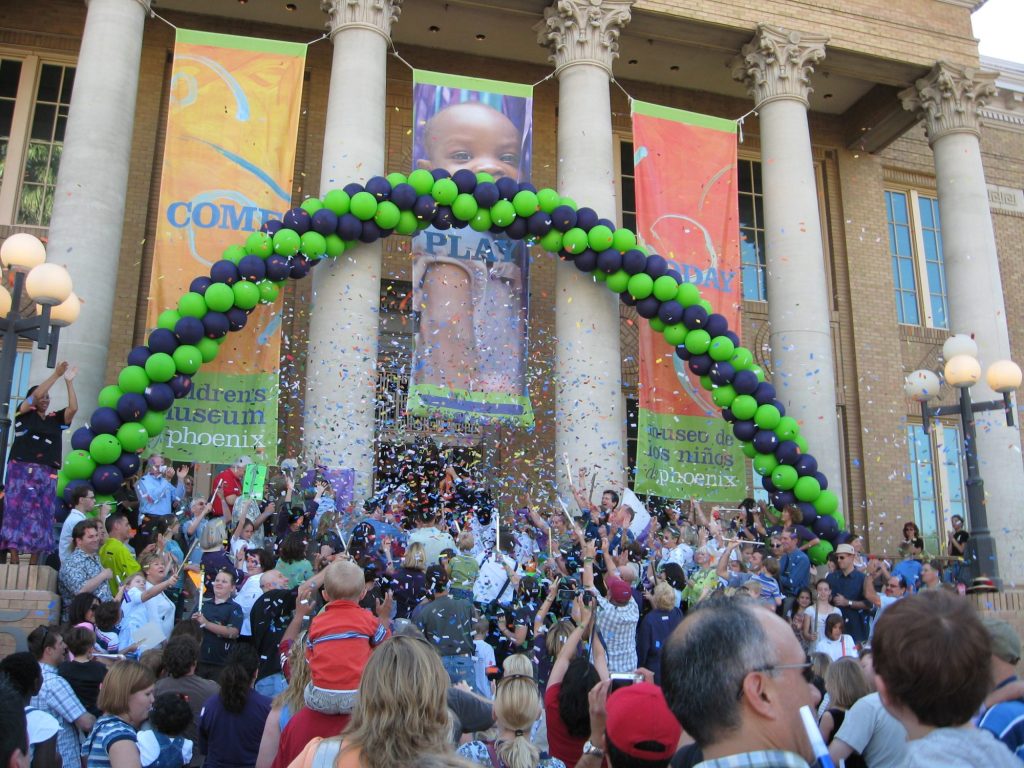
General Contractor: D.L. Norton
Architect: Fore Dimensions
Engineer: Energy System Design
Midstate Mechanical was selected to provide renovation services to this three-story, 76,000 square foot museum, which originally served as Monroe Elementary School. The ten month project included a complete renovation of the HVAC and plumbing system which required cooling towers, 25 heat pumps, and two air handlers.
The heat pumps were 900 lbs each and figuring out how to hang these in this historic building became one of the challenges faced on the renovation. With the obvious challenges and hurdles presented by a historic building remodel, Midstate moved forward with innovations, design changes on the fly and a “can do” attitude. With just over (12) men manning the project and seeing to all its requirements, we proved ourselves again, to be the contractor of choice. From “floating” equipment and material across rollers inside a 100 year old attic space to laying out equipment locations throughout the building prior to final design. The three floors of remodeling comprised all facets of mechanical construction.
General Contractor: Hayden Building Company
Architect: Deutsch Architecture Group
Engineer: GLUMAC
Midstate Mechanical was selected to provide mechanical services for the Salvation Army Kroc Community Center. The new center is approximately 130,000 square feet of building with additional sports utility fields on a 12 acre site. This facility includes an indoor pool, indoor running track, two-story climbing structure, family Jacuzzi area, outdoor competitive pool, three NBA sized gyms, boxing venue, exercise and fitness center, wellness clinic, locker rooms, youth game room, computer learning center, library, snack bar, conference rooms, child development center, 300-seat performing arts center, 300-seat chapel, banquet rooms, outdoor patios, restrooms and concession building.
Midstate’s scope included chilled water piping from the mechanical room to the air handlers on the roof. The HVAC included various duct systems throughout the building, cooling towers, chillers, split systems, air handling units, exhaust fans, pumps, air distribution, make up air units, sound attenuators, and furnaces.
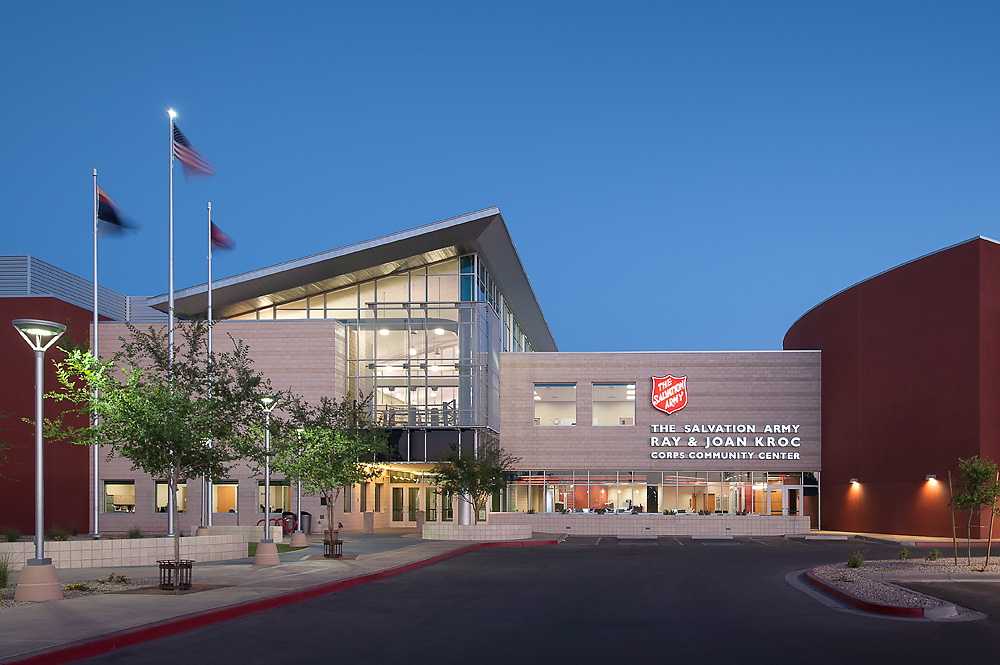
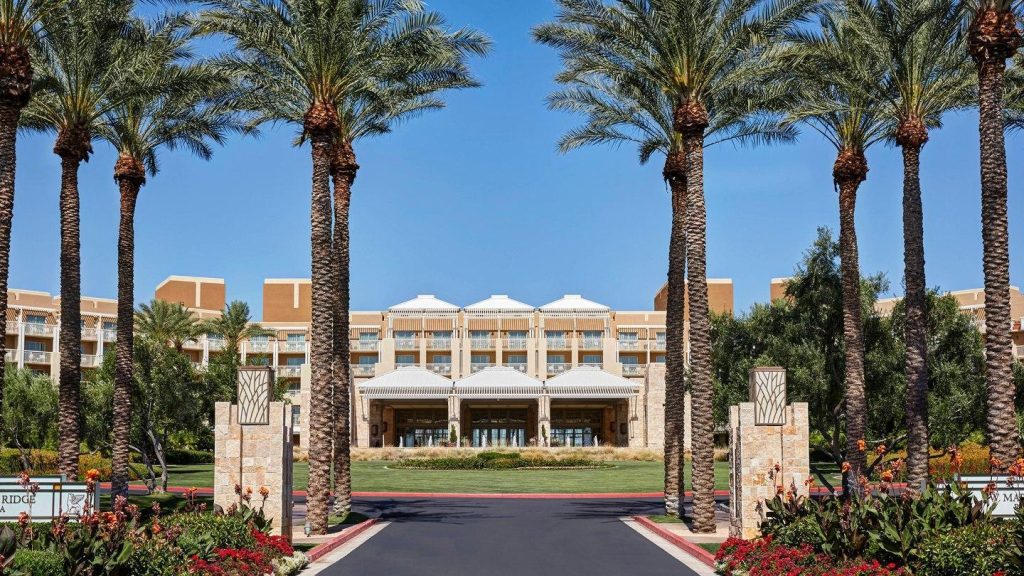
General Contractor: Layton Southwest
Architect: Houston/Tyner
Engineer: Blum Consulting Engineers
The J.W. Marriot has built a reputation for excellence and quality for customers. Due to this reputation, J.W. Marriott had to expand its current gem in the desert to accommodate for growth. Midstate Mechanical was chosen by Layton Southwest to install the mechanical in the meeting room expansion, encompassing 53,000 square feet. The work on this expansion required specific safety needs as the hotel was operational during installation and our personnel took measures to ensure little disruption or inconvenience for staff and guests.
General Contractor: W.E. O’Neil Construction
Architect: Leo A. Daly
Engineer: Leo A. Daly
Midstate Mechanical was selected to provide mechanical services for the $2.6 million new hotel and conference center at the Fort McDowell Casino. The hotel is a 221,300 square foot Radisson Resort. The conference center houses approximately 63,000 square feet which includes a central plant and kitchen. The conference center is cooled by chilled water and heating is provided by hot water boilers. A tunnel connects services to the five story hotel which is cooled by chilled water from the central plant. The hotel has two air handler units with CHW and HHW. The fan coils in the hotel are CHW only with electric heat.
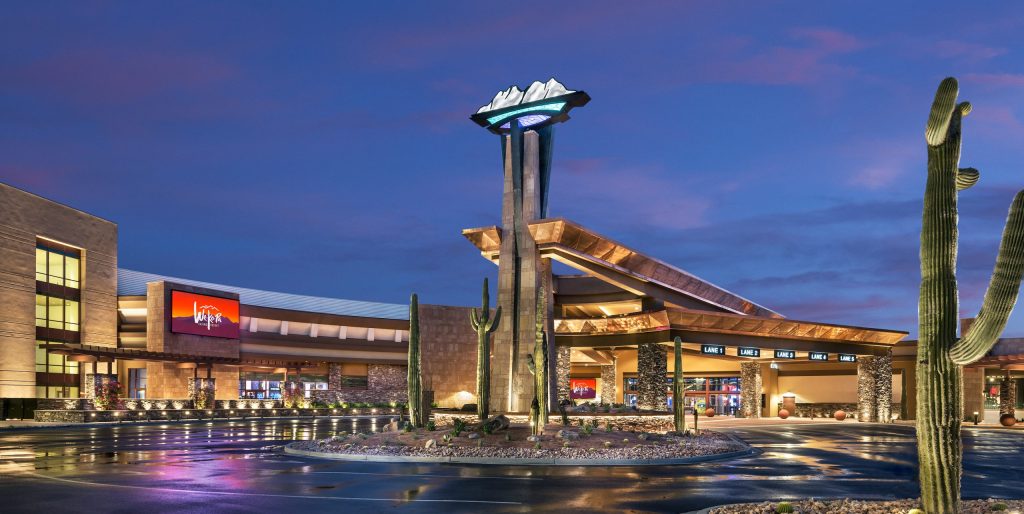
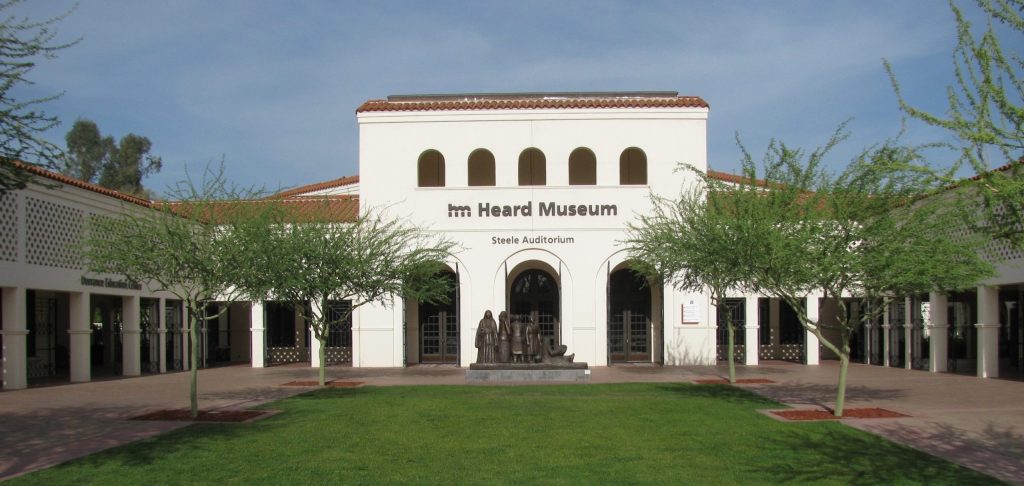
Contractor: Brignall Construction
Architect: Jacobs Talt Architects
Engineer: Landmark Facilities Group
Midstate Mechanical was selected to provide mechanical services for the renovation of the Heard Museum. The 26,645 square foot facility in Phoenix, Arizona is a private, non-profit museum founded in 1929 by Dwight B. and Maie Bartlett Heard to house their personal collection of cultural and fine art. More than seven decades of history have transformed the world famous Heard Museum into what USA Today describes as “the nation’s most prestigious private Indian arts center.”
The project called for demolishing a building and building a new one in its place. Underground ductwork was used beneath the new building to air condition an existing building. A temporary DX system was installed while the new chilled water lines were run and new ductwork installed. One gallery had to be air conditioned and operational after the unit was demolished. Humidification was achieved by new humidifiers and dehumidification coils with hot water from two new boilers. All this was accomplished while the building was occupied and open for visitors during regular operating hours.
General Contractor: Chanen Corporation
Architect: Leo A. Daly
Engineer: Leo A. Daly
Midstate Mechanical was selected to provide $1.1 million in mechanical services for Casino Arizona, located on the Pima Indian reservation. The project consisted of a 26,495 square foot tent structure and two other buildings which house a lounge, dining, office and gift shop with an additional 5,623 square feet. This fast track project had crews working seven 10-hour work shifts.
The inside duct system is a DuctSox, a polyester fabric material instead of metal and is mounted on a track furnished by the manufacturer and hung from metal that spans the tent carrier frame. The outside units have exposed duct on steel legs 24 feet high at the tent entrance. The Aaon air handlers with thermal heat wheels were used due to the 50% outside air requirements for the project. Plumbing for the project includes roof drains, a kitchen, central restrooms, 10,000 gallon grease interceptor and water softener.

General Contractor: Ryan Companies
Architect: EMC2 Group
Engineer: Kraemer Engineering
Midstate Mechanical was selected to provide design/build mechanical services for the new 10,000 square foot North Central Association office building located in the Arizona State University Research Center. Midstate utilized its LEED accredited staff to meet the requirements for achieving the Gold LEED certified rating.
Understanding LEED is an important step towards reducing environmental impacts and achieving superior economic performance. By utilizing this process we achieved water savings, energy efficiency, earth friendly materials selection and indoor air quality requirements for the Gold rating. This LEED certified building utilized the following equipment: waterless urinal technology, Merv 13 air filtration at air handlers and Vent Pac technology for outside air.
General Contractor: Ryan Companies
Architect: RSP Architects
Engineer: Kraemer Engineering
Midstate Mechanical was selected to provide design/build mechanical services for the new Desert Ridge Corporate Centers I and II. The two buildings consist of approximately 137,000 square feet each. The HVAC is a shell water source heat pump system with 137 3½-ton heat pumps stocked for future tenants.
There are three fully ducted makeup air systems, a remote tower yard with underground piping to the building and piping mains on each floor valved for tenant improvements. This $1.7 million (mechanical) project included the build-out of the 1st floor lobby and the 2nd and 3rd floor restrooms consisting of eight water source heat pumps. The parking structure has a split system and exhaust fan. The piping included condenser water and condensate mains. Midstate also has completed 18 to 20 TI’s for each corporate center.
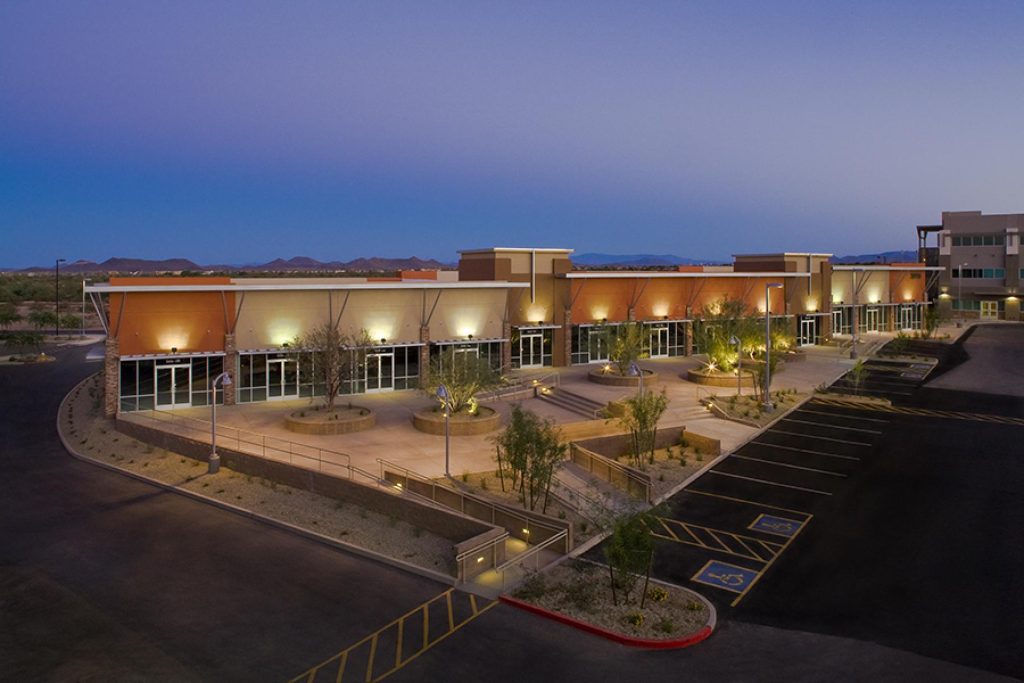
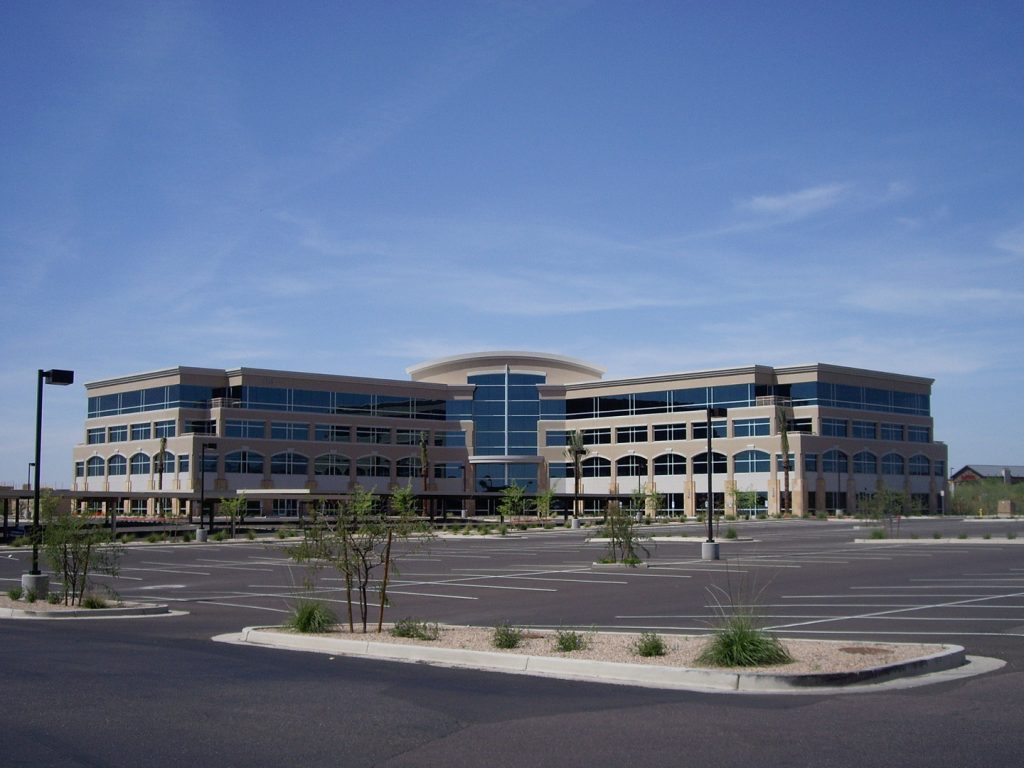
General Contractor: Opus West Construction Corporation
Architect: DFD Cornoyer Hedrick
Engineer: Kraemer Engineering
Midstate Mechanical was selected to provide $2.2 million in mechanical services for the new North Scottsdale Corporate Centers I and III. Both corporate centers are shell one-story, 157,600 square foot buildings located off the popular Loop 101 corridor. The HVAC included shell water source heat pump systems with the core units complete and the TI heat pumps installed and ready for duct distribution. The piping included a water source heat pump system with the tower yard on the roof. Midstate is performing the tenant improvement projects as well.
General Contractor: Lusardi Construction
Architect: Sheller Architects
Engineer: Peterson & Associates
Midstate Mechanical was selected to provide design/build mechanical services for the Mercedes and Lexus Dealerships. The $800,000 (mechanical) Mercedes dealership is a 7,000 square foot addition to the existing building increasing both office space and service area.
The Lexus dealership is a new building with office space and a service area. The parking garage is a two level built up garage. The dealerships are cooled by 37 packaged rooftop heat pumps. Lexus has 26 packaged rooftop heat pumps with a total of 263 tons. Mercedes has 11 packaged rooftop heat pumps with a total of 140 tons.
The shop areas have a total of eight exhaust fans; each fan can vent up to 700 CFM. The Mercedes parking garage consists of a roof leader system that dumps onto the ground level. The Lexus parking consists of a roof leader system that dumps into bubbler boxes and downspout nozzles. There are back to back bathrooms on the ground floor and on the second floor. Both dealerships have domestic water and industrial water which feed work benches with a shut off and quick disconnect.
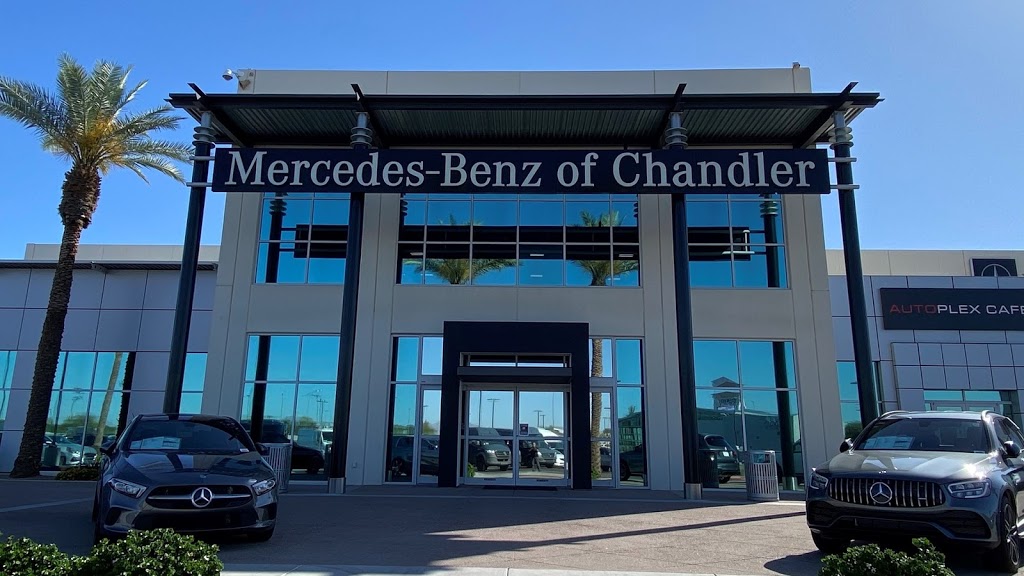
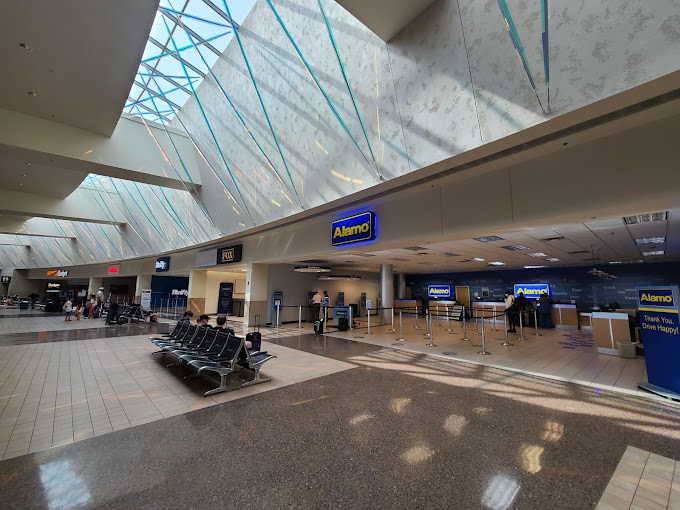
General Contractor: Johnson Carlier
Architect: D&R Group
Engineer: D&R Group
Midstate Mechanical was selected to provide mechanical services for the new National Alamo Rental Car Center servicing Sky Harbor Airport. The administration building has one packaged air conditioning unit with electrical heat which feeds 16 VAV boxes (variable air volume). The other three buildings have rooftop packaged heat pumps which are all constant volume. The project scope included the installation of 8 rooftop package units, one packaged air conditioning unit and four evaporative coolers.