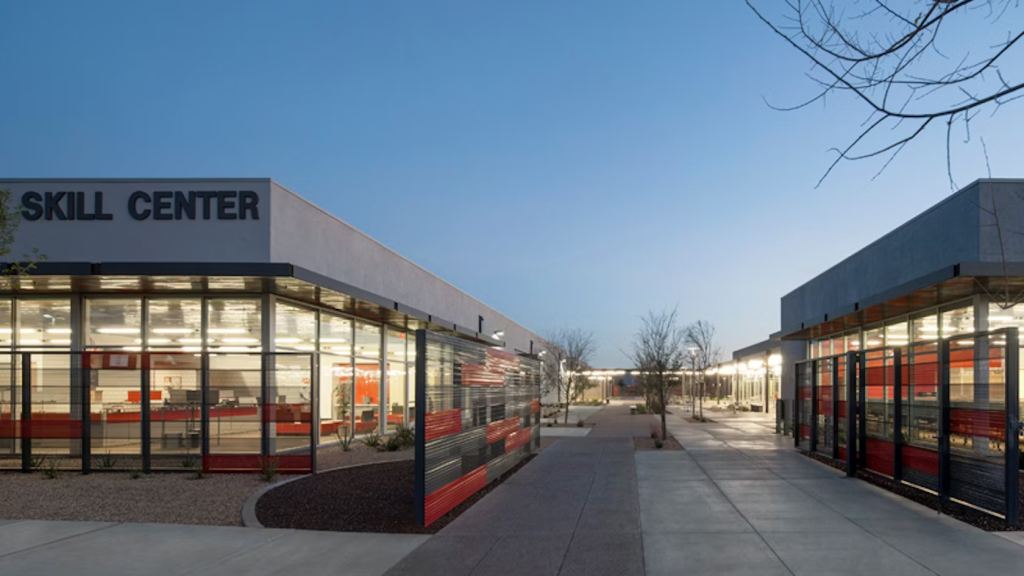General Contractor: McCarthy Construction
Architect: Orcutt-Winslow
Subcontractors: Procon Professional Concrete, Mark’s Valley Grading, Hawkeye Electrical, Sun Valley Masonry, MKB/Capture, Graywolf, and Pete King Construction.
Size: 84,000 square feet
Midstate Mechanical was selected to provide HVAC mechanical and plumbing services for the renovation of the Sunnyslope High School Campus. Midstate assisted in the construction of a new 84,000 square foot building on the Sunnyslope High School campus. This three-story classroom building provided Sunnyslope with 40+ new classrooms, chemistry/biology labs, a library, art rooms, and ELA rooms. All construction and renovations took place while the campus remained active.
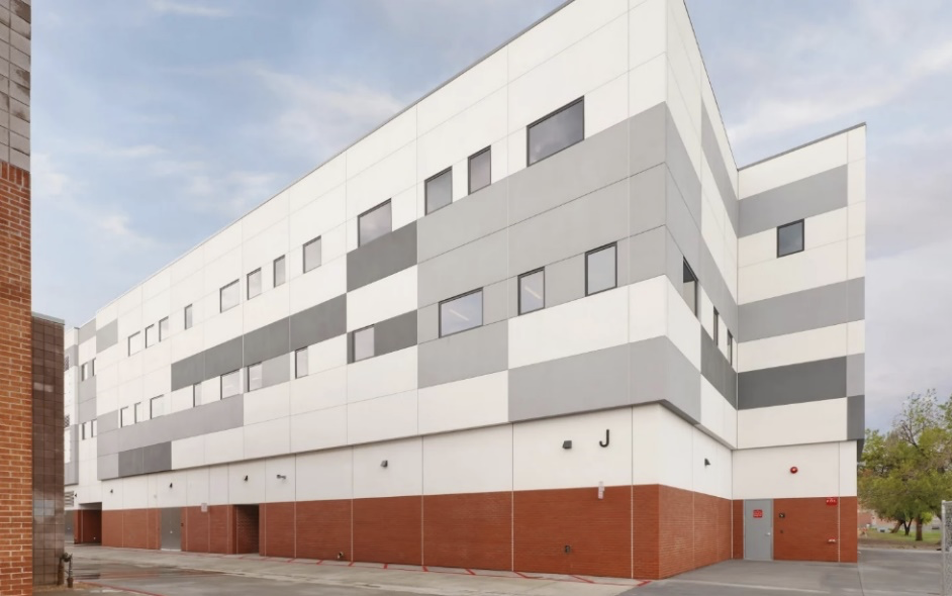
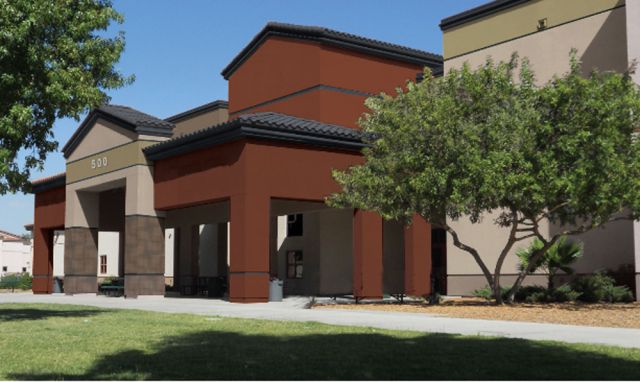
General Contractor: McCarthy Building Company
Architect: HAD Design Group
Engineer: Kraemer Engineering
Midstate Mechanical was selected to provide mechanical services for the new $99.3 million high school in Rancho Mirage, CA for Palm Springs Unified School District. The 332,000-square-foot high school was constructed on 60 plus acres and consists of nine buildings—an administration building, library, math and science, performing arts center, athletic building, English and social studies, cafeteria and a central plant. Included on-site are a football stadium with concessions, basketball and tennis courts, baseball, soccer and softball fields, plus parking areas for students and staff. The offsite package includes permanent utilities and a new roadway.
General Contractor: McCarthy Construction
Architect: DLR Group
Engineer: DLR Group
Midstate was selected to provide HVAC and plumbing to the new West-MEC training facility. The design-build project includes a pre-engineered 40,900-square-foot metal building, with a hangar and classrooms. The hangar will be used for hands-on, specialized training in aircraft systems maintenance. The Center’s two-story building will house seven classrooms, training labs, meeting space, a library, a computer lab and offices.
The Center incorporates energy-efficient components to reduce operating costs, which include: high-reflective roof to deflect heat; building insulation with energy rated R-factor; EVAP coolers with air movement system for proper temperature control; efficient lighting system with strategic window placement for natural light; and LED fixtures. Many of the building products selected were manufactured using recycled material.
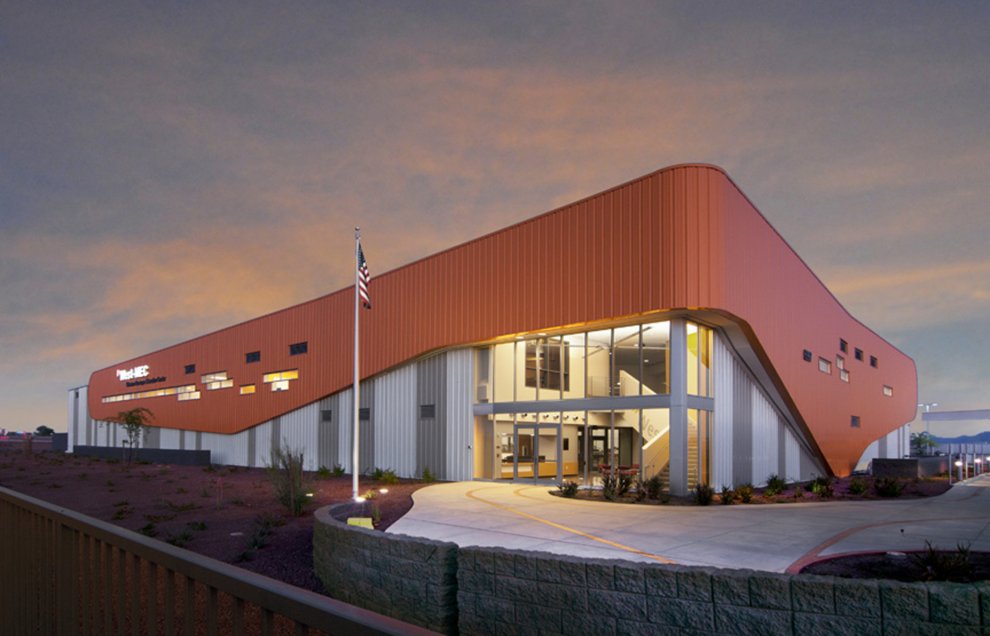

General Contractor: DPR
Architect: Smith Group
Engineer: Smith Group
Midstate Mechanical was awarded the CM at Risk University of Arizona, College of Medicine project with DPR. The College of Medicine is housed in the historic Phoenix Union High School buildings. The project called for renovating the three historic buildings along with a core addition. The new campus is the result of groundbreaking collaborations between Arizona’s universities, private businesses, state and local governments, local hospitals and non-profit organizations.
The $2.4 million mechanical project included HVAC and plumbing. Chilled water for the project was provided by Northwind. The project included underground chilled water piping, new air handlers, VAV systems, fan coils and restroom plumbing.
To preserve the historical building, Midstate brought the chilled water in through the stem wall in the basement. As a historical building, no outside wall penetrations could be made.
General Contractor: D.L. Withers Construction
Architect: Architectural Resource Team, Inc.
Engineer: TMAD Engineers
Midstate Mechanical was selected to provide mechanical services for the new E Building at Camelback High School. The $2.5 million (mechanical), 96,000 square foot high school addition consists of three separate wings that house different grade levels and offices throughout.
The HVAC is a high pressure duct system with variable air volume. The project includes extensive ductwork along with exposed duct. The hot water enters the building underground and the chilled water piping feeds the variable air volume and the fan coil units. There are several plumbing systems: underground sanitary and stormwater, roof leader piping, acid waste and vent.
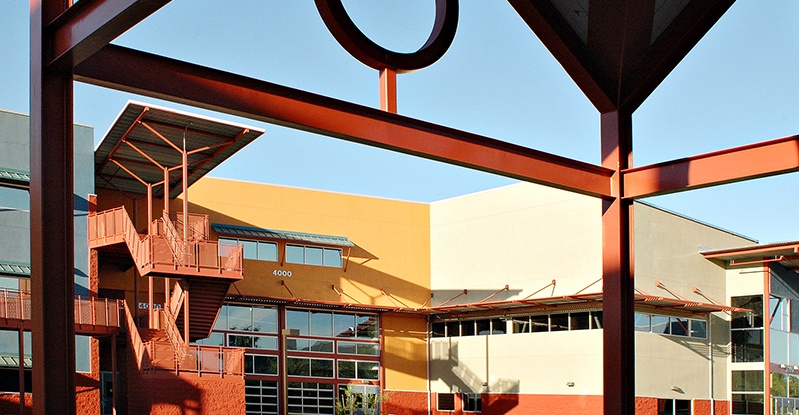
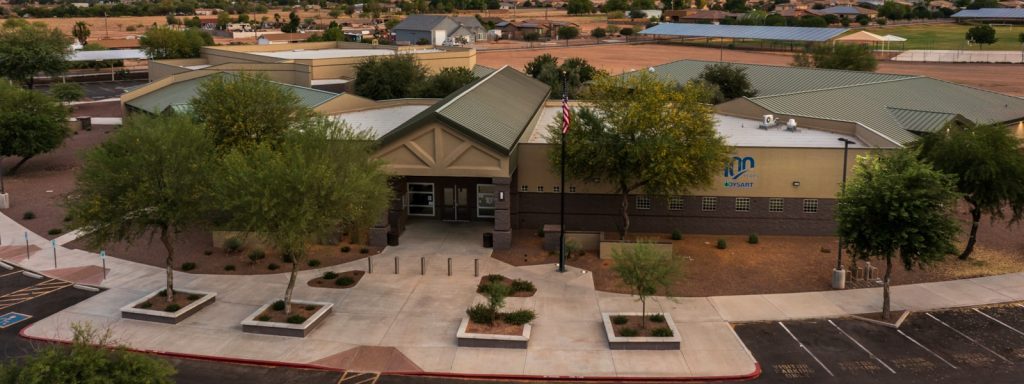
General Contractor: Sundt Construction
Architect: Gilleland/Brubaker
Engineer: Durand, Hills, Mouw, Woods, LLC.
Midstate Mechanical was selected to provide mechanical services for the new Dysart Elementary School. This is the fifth elementary school awarded to Midstate in the Dysart School district in the last three years. The ability to meet the accelerated schedule and extensive successful history were determining factors in selecting Midstate. The $1.4 million mechanical project included a full central plant. The fast-track 92,000 square foot 2-story project was completed in 6 months.
General Contractor: Holbrook Unified School District
Architect: Intellichoice Energy
Engineer: Intellichoice Energy
Midstate Mechanical was selected for upgrading the HVAC equipment at three schools in the Holbrook School District. There were rooftop gas heaters and evaporative coolers for the classrooms, and the District wanted to upgrade to mechanical cooling and new heating systems.
Because of the low power consumption on the heater and evaporative cooling combination, the upgrade to mechanical cooling was a challenge to the electrical systems of the buildings involved as the mechanical cooling systems would involve much higher power consumption.
Midstate chose to install the Nextaire / Diakin system that is provided by Intellichoice. This system is a variable refrigerant system that uses a condenser section, the Nextaire part of the system, which is driven by an automotive engine that burns natural gas.
This 15 ton condenser will run consuming approximately 10 amps of power compared to 70 – 80 for a standard electric compressor system. This condenser is paired with Diakin indoor air handling equipment. The Diakin units come in many different configurations, and the cassette type is the most energy efficient as it uses a DC voltage motor. This allows for speed control and lower amp consumption. Midstate installed this system at 3 school sites; Park Elementary 18 classrooms – 18 air handlers and three 15 ton condensers, Junior High Bldg A 11 classrooms – 11 air handlers and two 15 ton condensers, and High School Bldg S 4 classrooms – four air handlers and one 8 ton condenser.
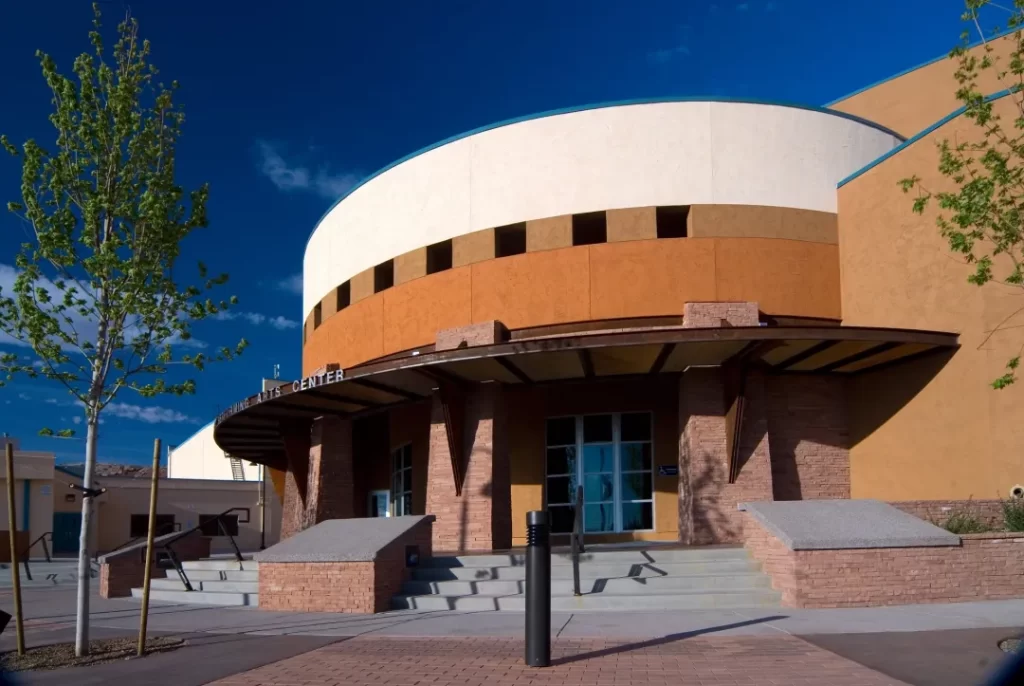
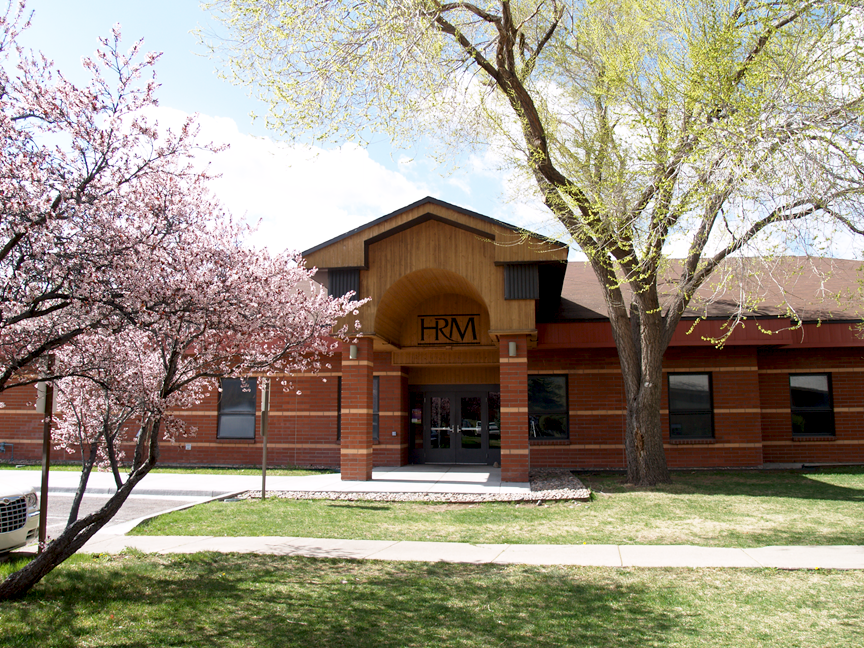
General Contractor: Core Construction
Architect: Johnson Walzer
Engineer: Professional Engineering & Technology
Midstate was selected to provide HVAC and plumbing for the Hotel Restaurant Management Building. The existing HVAC was removed entirely and upgraded to a 4-pipe chilled and hot water fan coil and air handler system. The campus central plant was tunneled to this building for the expansion. In addition, plumbing fixtures were upgraded with LEED standards.
General Contractor: Chanen Construction Company
Architect: DWL Architects
Engineer: LSW Engineers
Midstate Mechanical provided HVAC and plumbing for the 97,510 sq. ft. dental clinic and lab. The project included air and vacuum systems with nitrous and oxygen medical gas for the 200-chair teaching dental clinic. Sanitary underground piping and storm water above and below grade were utilized. Also included: RO water system, sewer ejector pump, sump, hot water boiler with storage tanks, air compressors, vacuum systems, med gas zone valves and med gas bottle manifold.
The HVAC included a chilled water VAV rooftop air handlers with VAV boxes and electric reheat and BAS temperature and lighting controls.
.
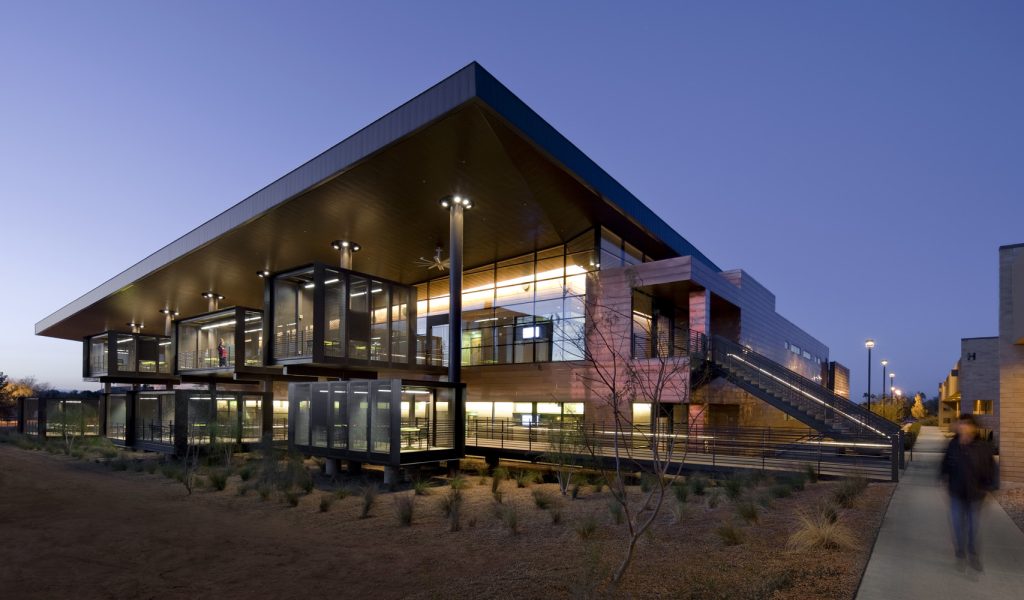
General Contractor: Barton Malow Co.
Architect: Marlene Imirziant & Associates
Engineer: Marlene Imirziant & Associates
Midstate Mechanical was selected to provide mechanical services for the new two-story, 35,000-square-foot center for Paradise Valley Community College’s life sciences programs. The first floor of the L-shaped steel structure houses laboratories and the second floor contains classrooms and faculty offices. Located toward the southern side of the college’s 1970s campus, the building links the north and south ends of the grounds with a pedestrian bridge running along its east facade.
Though Paradise Valley Community College is an inward-looking campus, it has so far lacked a public gathering space. The architects conceived the building’s east facade as a contemporary variation on a portico: structural steel columns support a wide roof canopy that accommodates a series of indoor/outdoor “pods” made of perforated steel.
The seven pods—four on the first floor, three on the second—appear to float against the building’s masonry and copper facade like a series of boxy, industrial porches. The pods, which are equipped with power and blackboards and are cooled by large overhead fans, serve as collaborative spaces for students and overlook a swath of desert slated to become a campus green.
General Contractor: Jokake Construction
Architect: Smith Group
Engineer: Kraemer Engineering
Midstate Mechanical was selected for the Maricopa Skills Center, a trade school for adults. The project included new construction as well as renovations. The scope included upgraded HVAC, water cooled condensing system, with above and underground condenser water piping and fluid coolers in the new central plant. Plumbing upgrades consist of new sanitary waste and vent piping, domestic water piping, compressed air piping, welding gas piping, roof drain piping and equipment.
