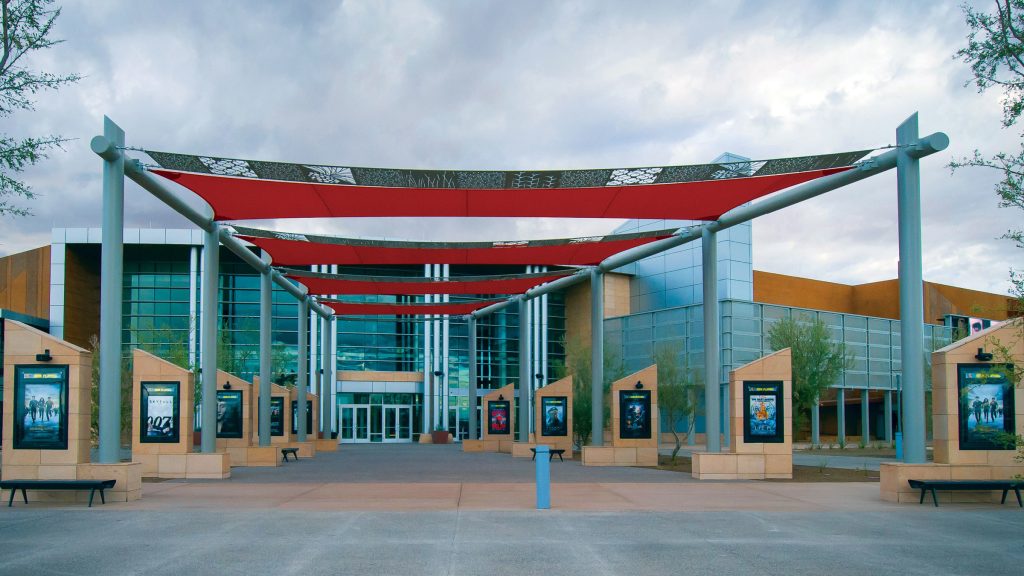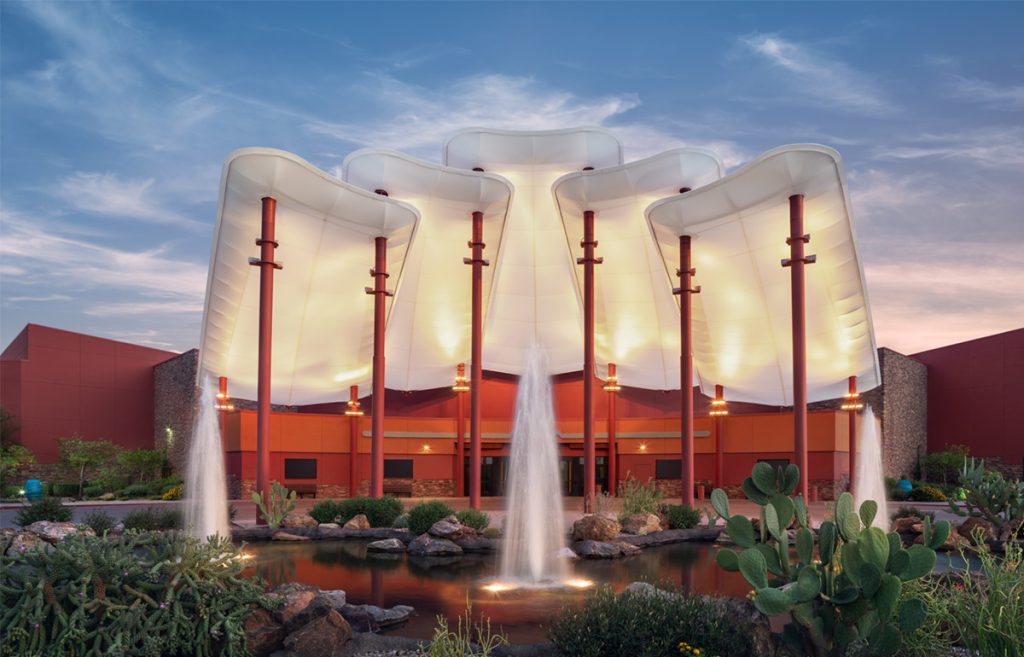-
24/7 Service:
-
Phoenix: 602-470-1920
-
Tucson: 520-770-2650

General Contractor: A.R. Mays Construction
Architect: Nelsen Partners
Engineer: Pearson Engineering
Project Description: Midstate Mechanical was selected to provide the HVAC for this 162,000 square foot entertainment complex which houses a retail center, movie theater, bowling alley, outdoor amphitheater, arcade and restaurants. The project consists of new chilled water piping to the lobby, bowling alley and theater. The chilled water ties into existing risers installed by Midstate.
We provided piping to fan coils and air handlers as well as water treatment. In addition, 27 air handlers, 52 fan coils, 34 exhaust fans, 14 relief/intake hoods and two make up air units along with standard air distribution were also installed. Ductwork was internally lined for reduced noise.
Midstate was selected to provide the HVAC for this one-story central plant that will provide chilled water to future buildings and the new entertainment complex. The HVAC includes the installation of the air handler and ductwork that will provide cooling for the mechanical room. The equipment included 10 pumps, one air separator, one expansion tank, three cooling towers, three chillers, one air handler, four exhaust fans as well as pre-insulated pipe.
Midstate also installed new mechanical equipment, chilled water and underground piping for the central plant.
General Contractor: T.L. Roof/WE O’Neil
Architect: Durrant Architects
Engineer: Kelly, Wright Associates
Midstate Mechanical was selected to provide mechanical services for The Pascua Yaqui Multipurpose Justice Center.
The complex is a 61,000sf complex consisting of several new buildings. The main building on the site is a two-story, 52,700sf structure for courts and the police department. The courts include three court rooms, court administration and judicial offices. The police department has office space for prosecutors, a communication center, evidence processing, and a temporary holding facility.
The holding facility contains 21-bed and a Central Control. Additional buildings on site include: a 2,800sf office building, a 500sf animal shelter and a 5,000sf classroom building associated with the temporary holding.
This project is located on South Camino de Oeste in Tucson, AZ.

General Contractor: JE Dunn
Architect: Group West
Engineer: AE Associates
This was a partnered design/assist project with JE Dunn and Midstate where we were involved from the inception. The project consisted of a two-story 127,000 square foot building with casino, bingo, bars, specialty dining areas, vending as well as an extensive kitchen area.
The casino and bingo areas utilized a constant volume underfloor system fed by seven rooftop air handlers equipped with energy recovery units. The extensive main kitchen and vending kitchens, bars, and beverage areas included additional systems such as water softeners, RO systems, natural gas and a heat traced grease waste piping system.
This project was fast track and was designed and constructed in less than one year.